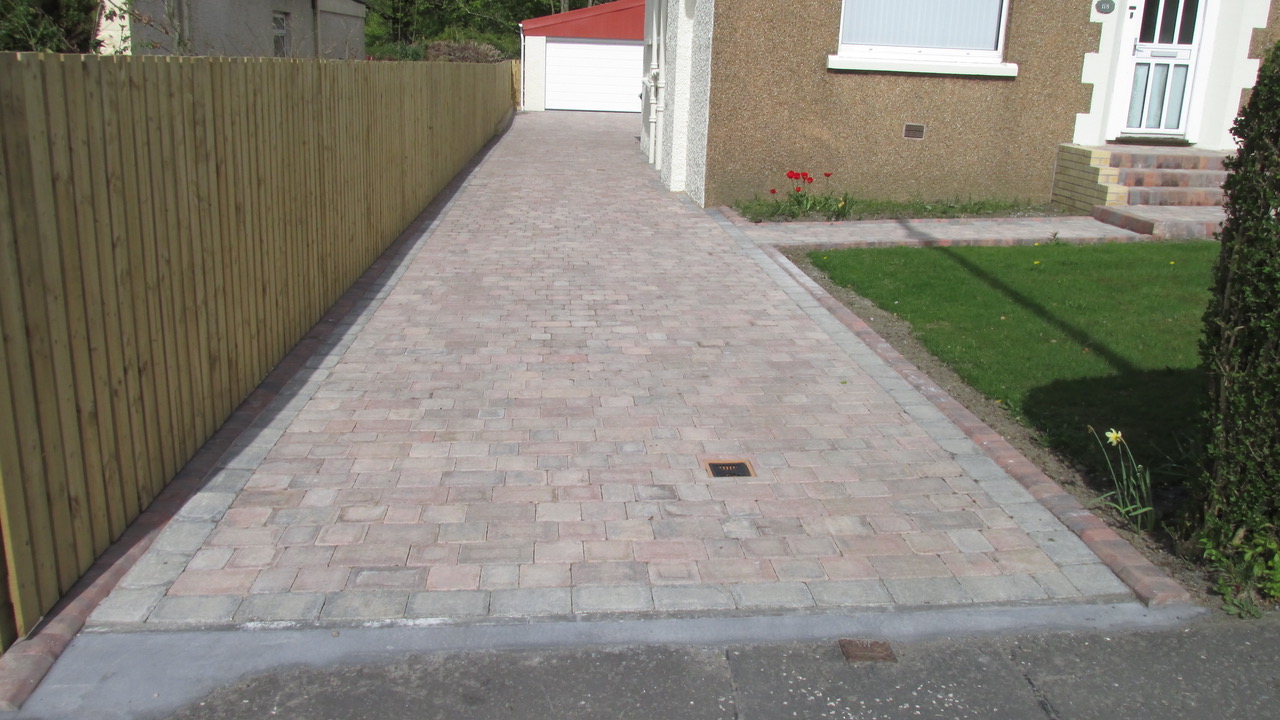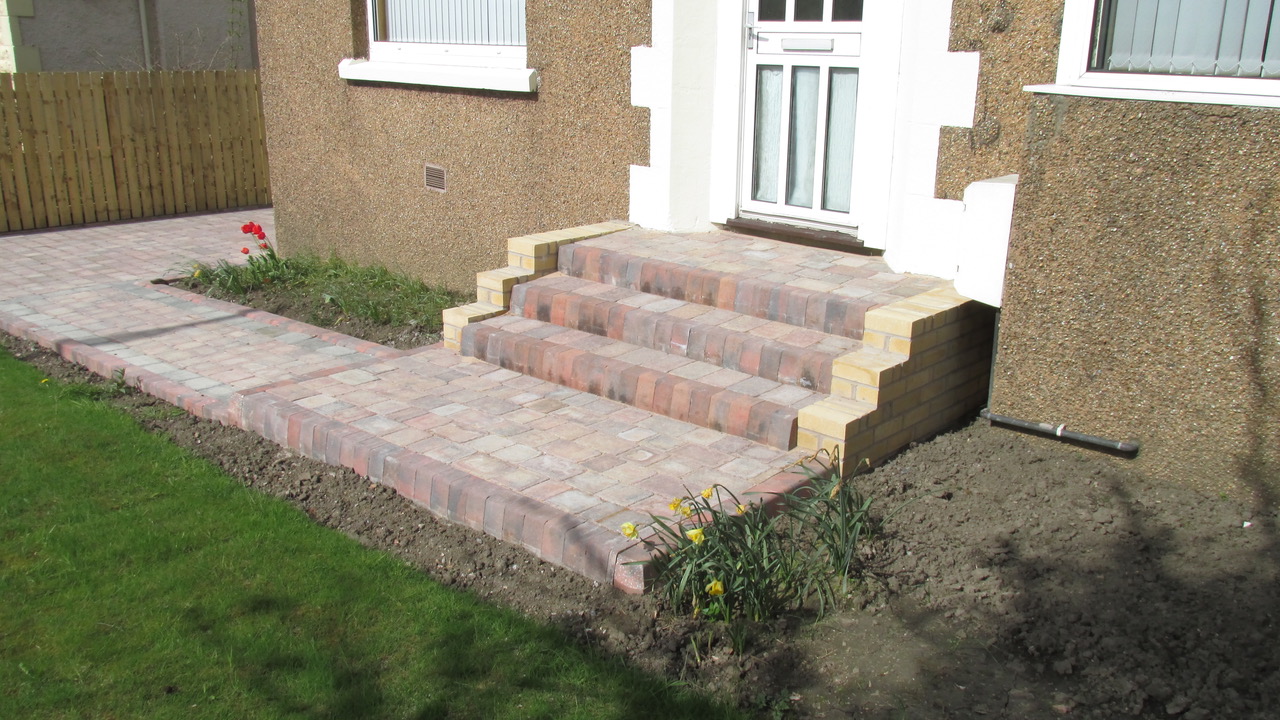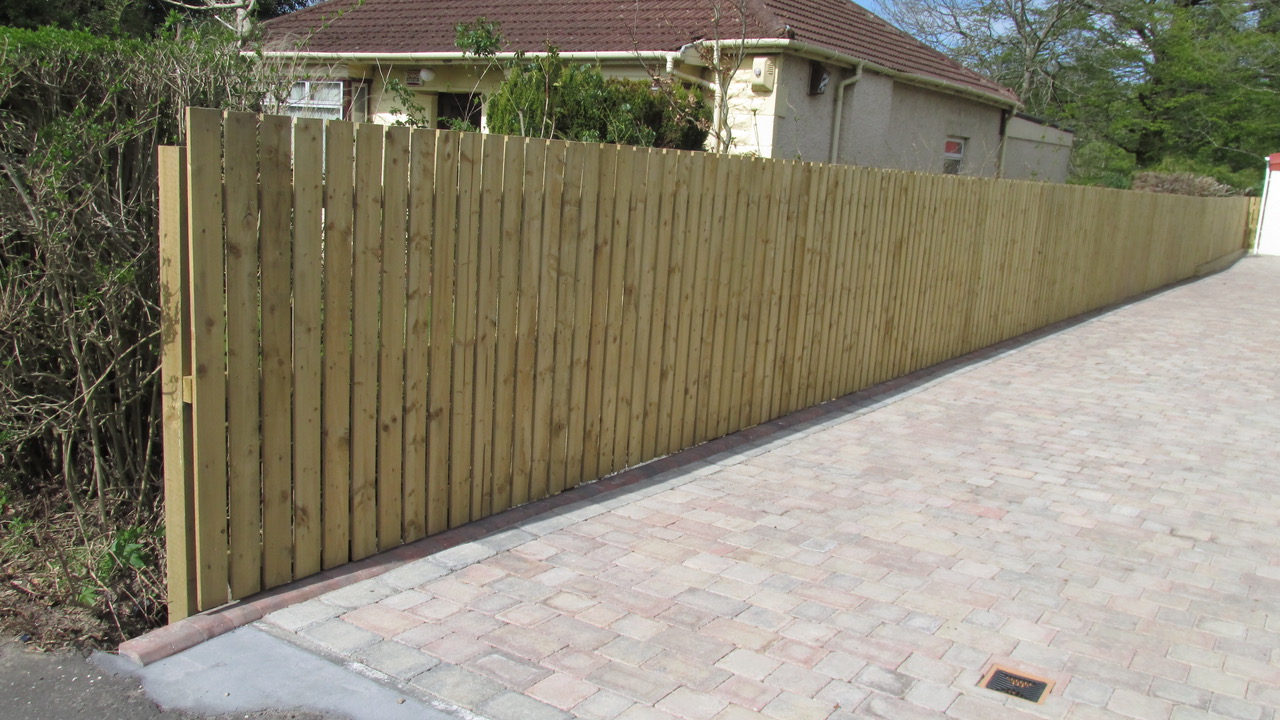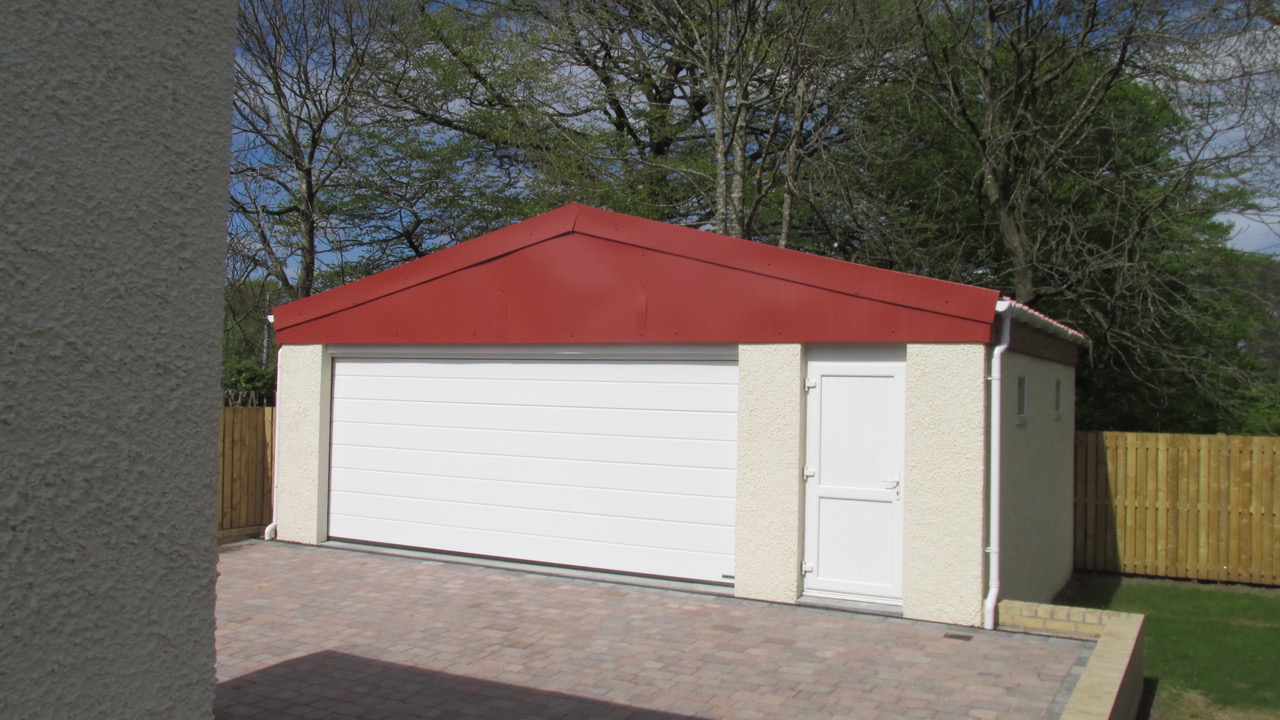This project was completed earlier this year in Bishopbriggs.
GARAGE: The garage is a large two car garage with extra workshop space at the side. It is traditionally built in blockwork with a painted cement render finish on the outside of the walls to match the house. The roof is colour coordinated to the house roof and clad in insulated roof sheets giving a damp free garage in the winter. The doors are both high security insulated doors
DRIVEWAY: The substantial driveway and patio were built in MARSHALLS paviours and slabs. Linear drainage channels were incorporated to ensure proper drainage.
FRONT STEPS: Formed to match the new driveway using MARSHALLS products.
FENCE: A durable treated timber fence was erected along the boundary at the rear and one side.
PLANNING PERMISSION: Local authority approvals were obtained by us for the garage, the driveway and fence.





