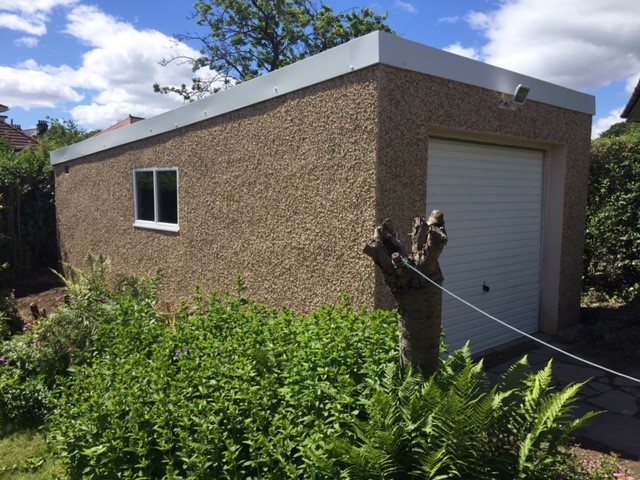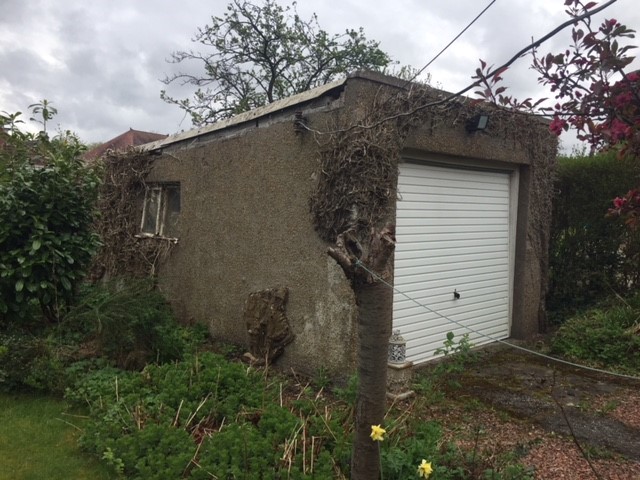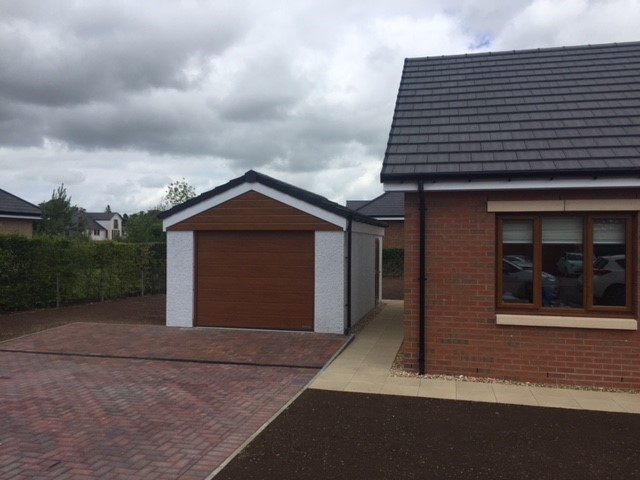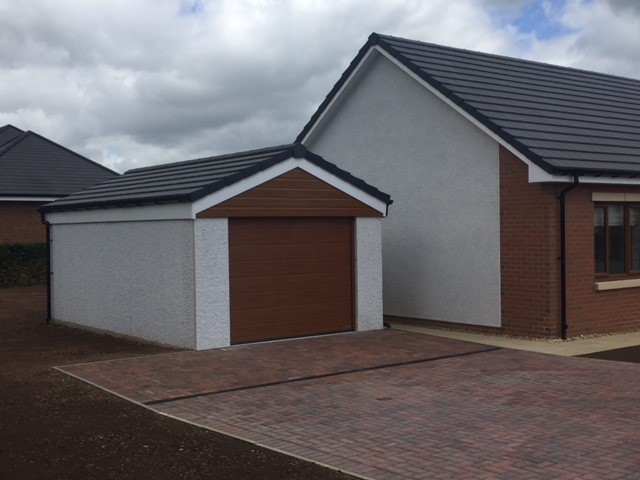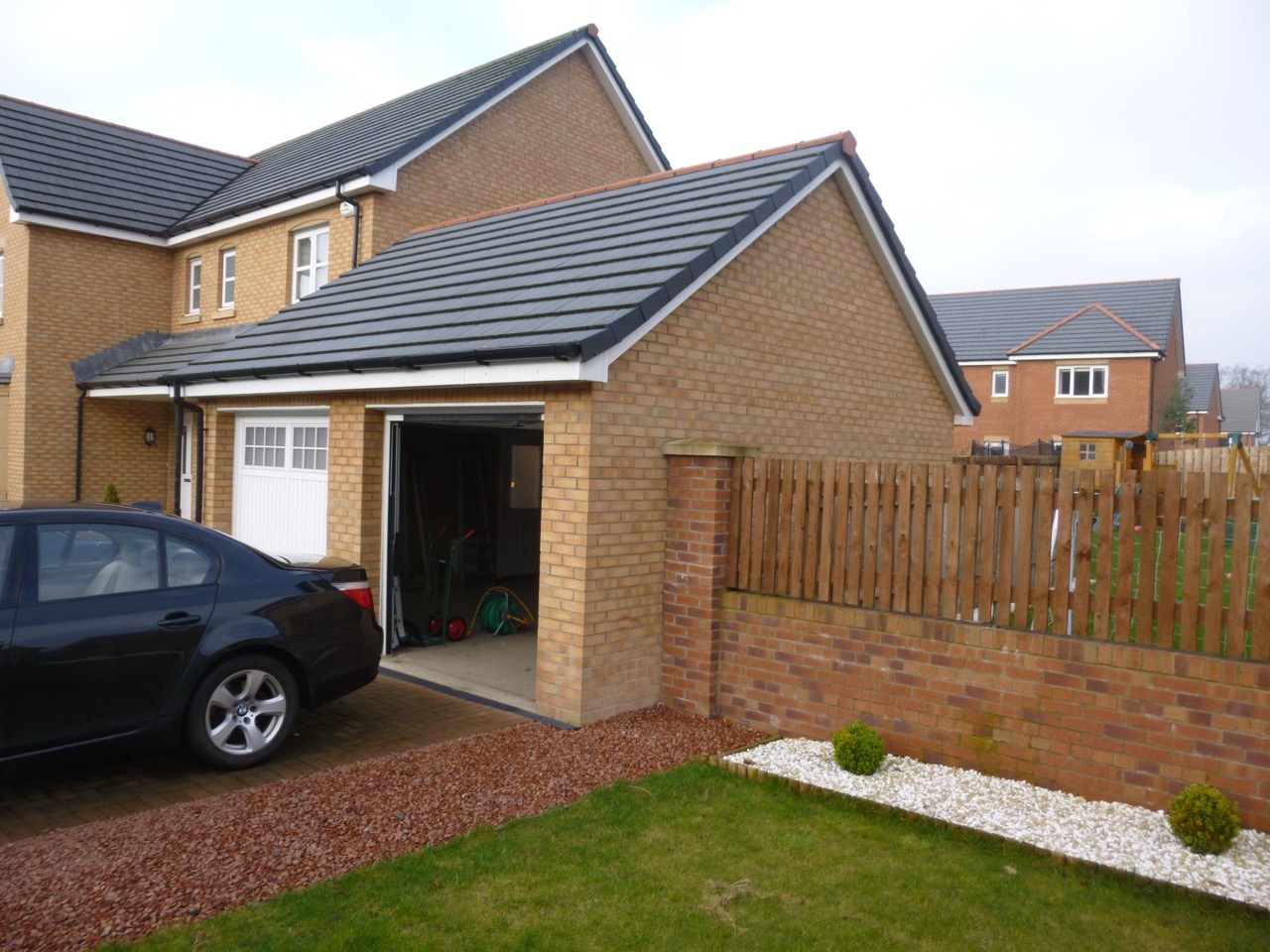This project is a new garage in Giffnock. The site slopes quite a bit from front to back so rather than lay a concrete base slab we have built brickwork retaining walls around the perimeter on concrete strip foundations at a depth of about 60cm (2’0”) below ground level. The walls have been backfilled with compacted type 1 hardcore and we have laid out the damp-proof membrane. We have also laid out polythene to protect the driveway.
We carefully lay in place the steel mesh reinforcement.
The base is almost ready for the concrete to arrive and we are busy now laying out timbers around the top of the base to make sure the concrete level is about 2.5cm (1”) above the level of the brick perimeter. This, along with the fact that the brickwork is built to the exact size of the garage, minimizes the possibility of water entry at floor level.
A screed board is cut and laid out ready for the concrete to arrive.
Whilst we are waiting for the concrete to arrive we can get on with working on the new fence. There is never an idle moment!
The concrete arrives and on this job it is brought down the driveway in a small dumper as the driveway is quite long. As you can see the driveway is well protected with polythene and boards. The concrete goes in and is leveled out and compacted with the screed board. The concrete we used on this job is a high strength 35newton mix with a special additive to give long term protection against frost.
The concrete delivery driver gets his delivery note signed.
We can now form the small sloping concrete ramp down to the driveway and start to polish the concrete finish around the perimeter of the base. Also time for a short break for lunch.
Accessing the base using a plank across the width we can now polish the middle part of the base.
Whilst one of the men finishes polishing the base the others are removing the protection from the driveway and finishing off the small sloping ramp at the front of the garage.
The base is now complete, however there may be cold weather or rain to come overnight so we need to protect the base. Here we put timbers around the perimeter followed by Heras fence panels, polythene, insulation, more polythene and weigh it all down with planks and blocks. By tomorrow the base will have set and cured to the point where we can remove the covers. The base will be ready for us to build the new garage after about a week.


